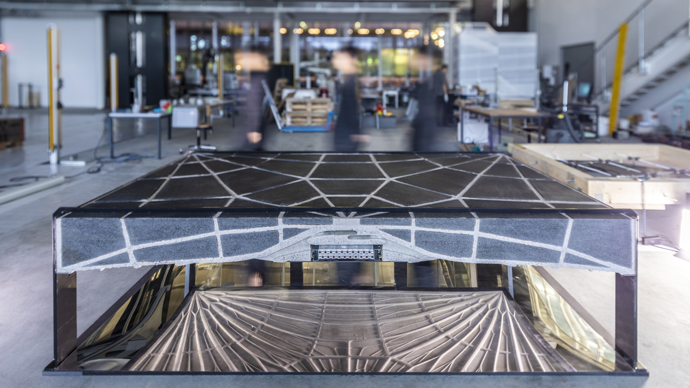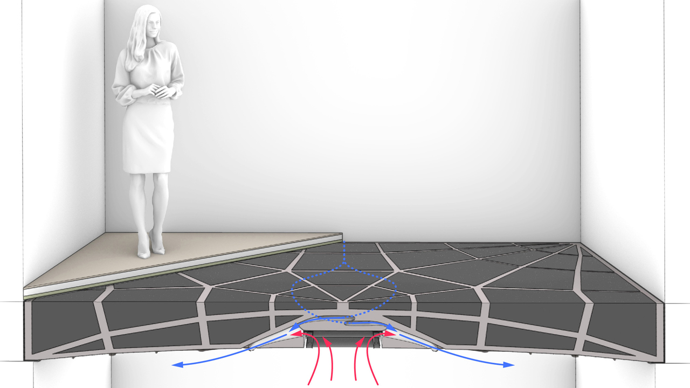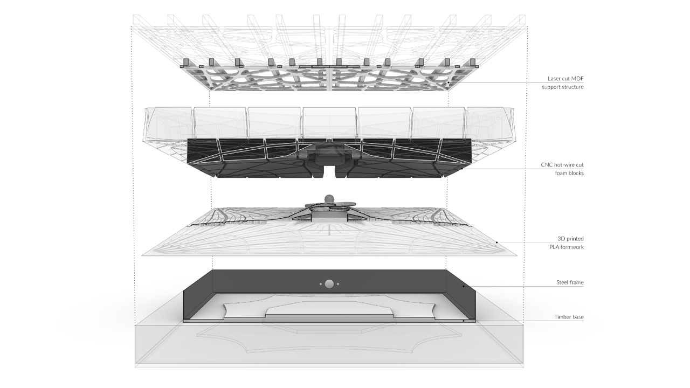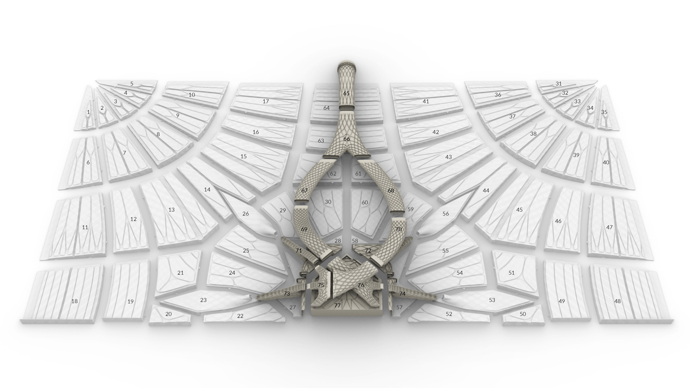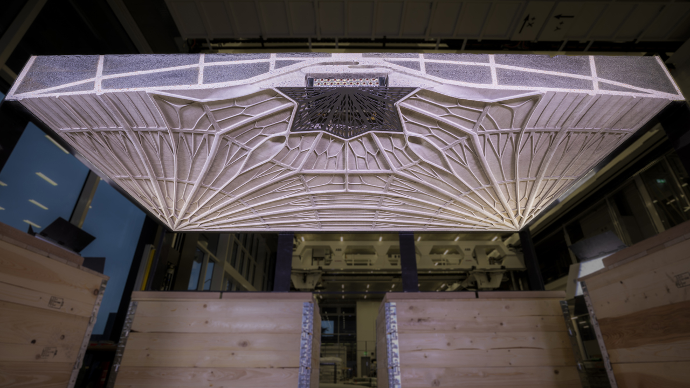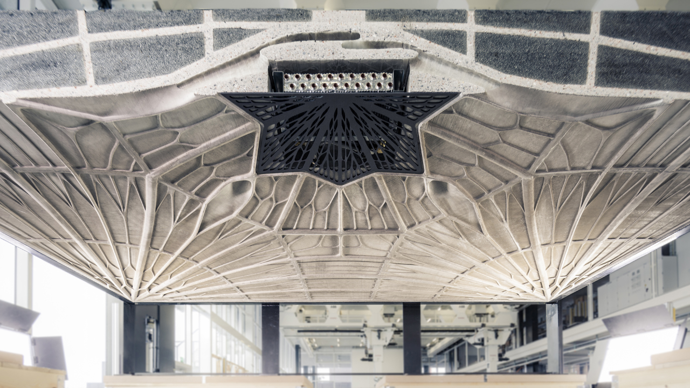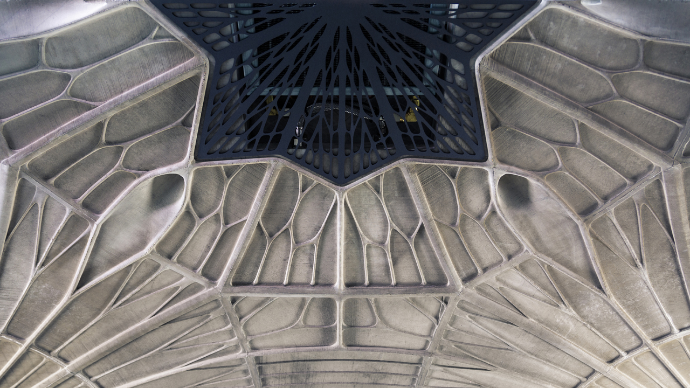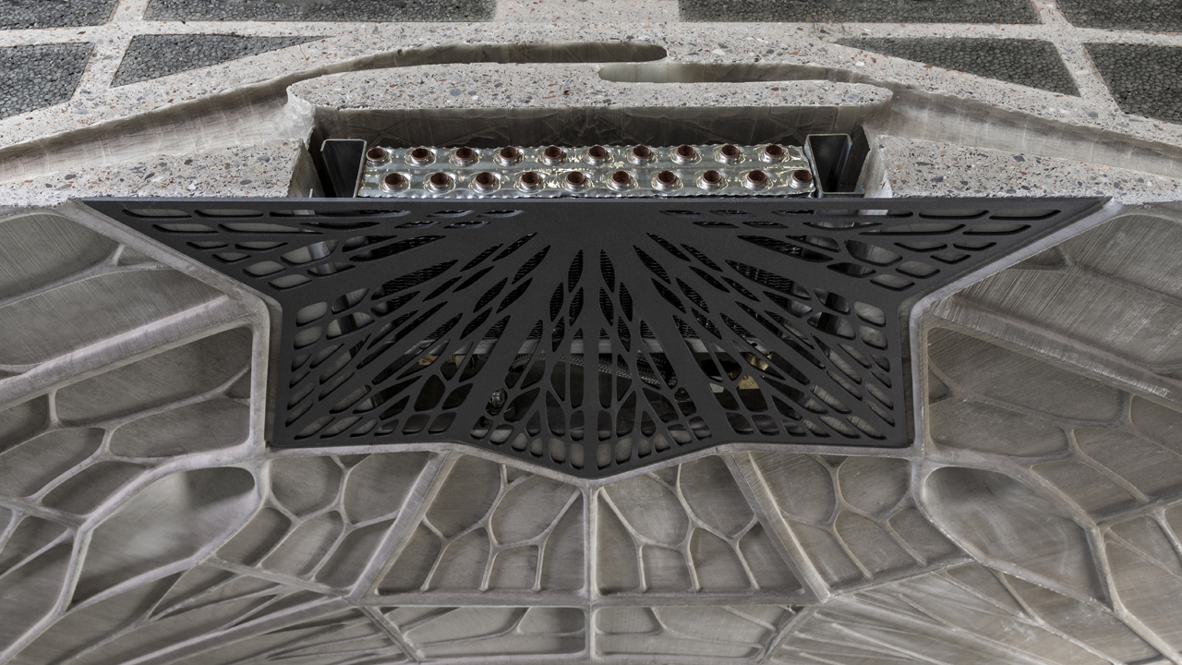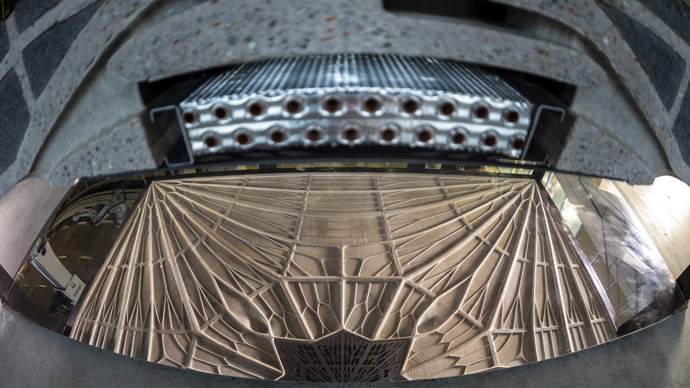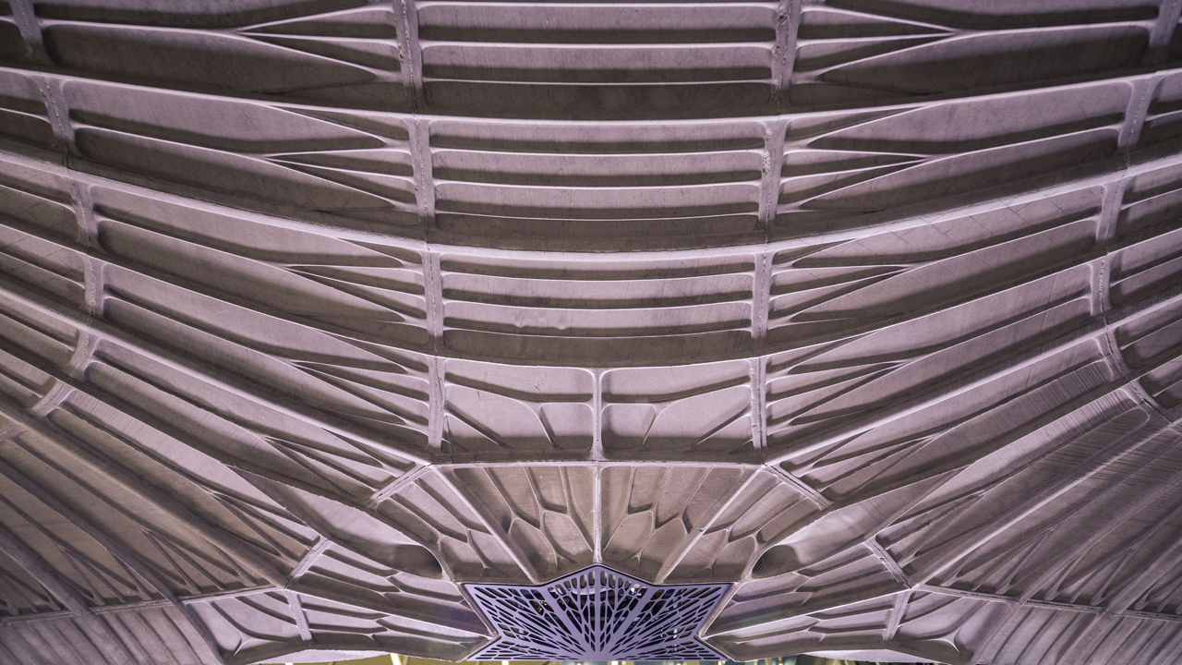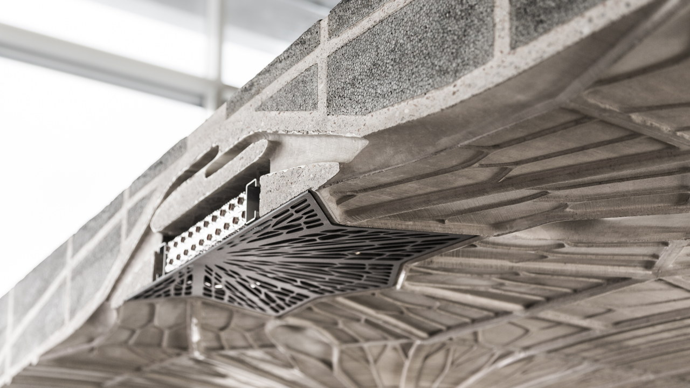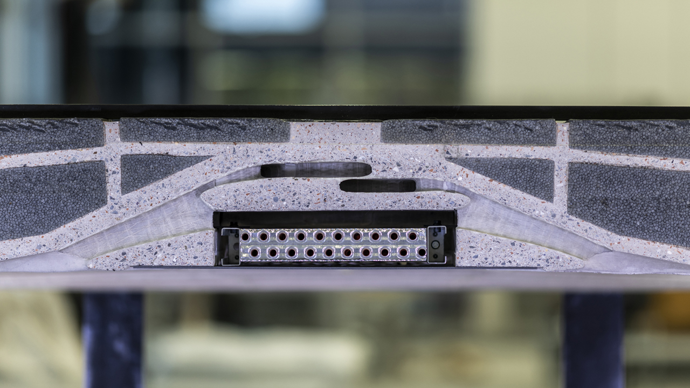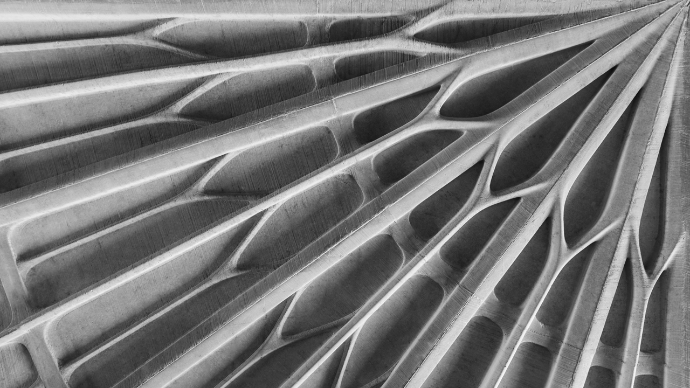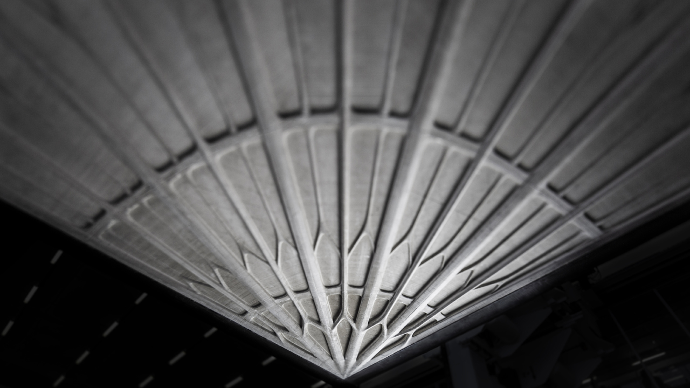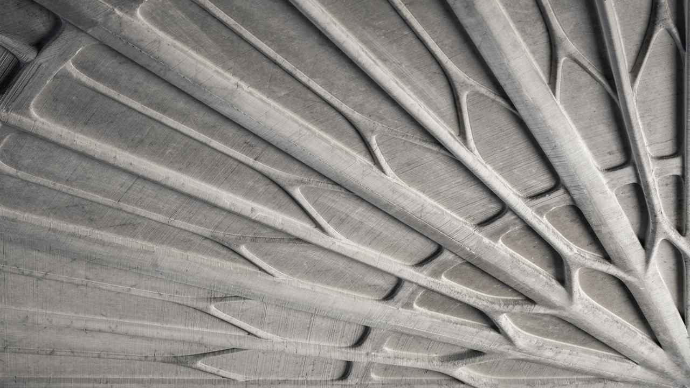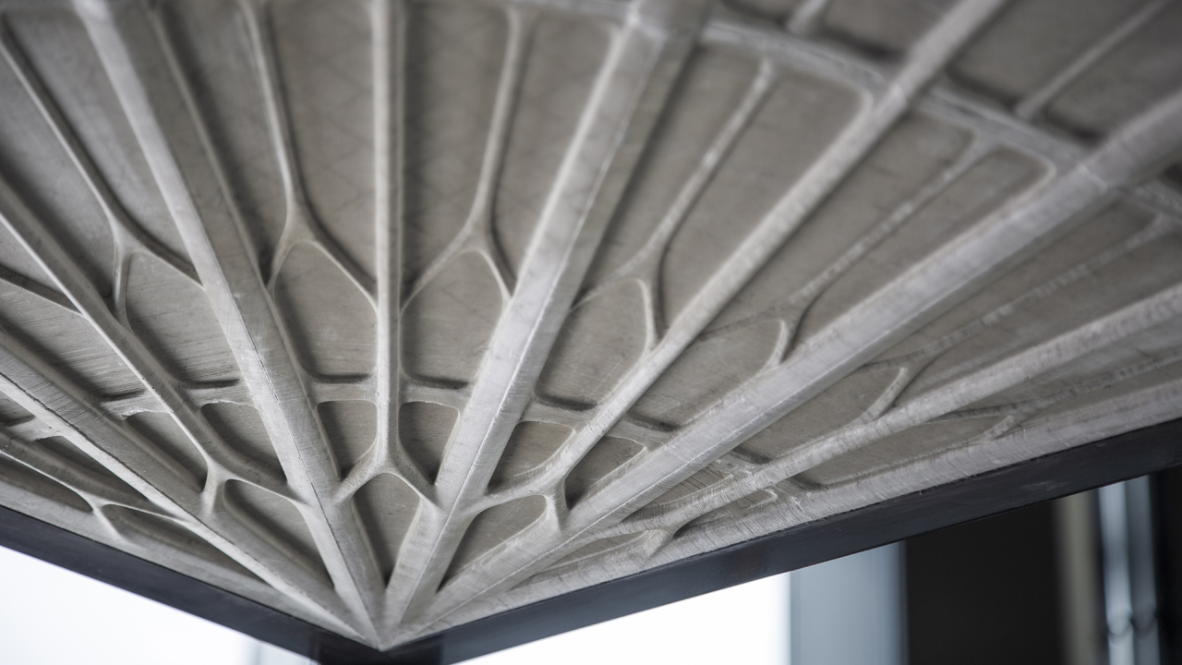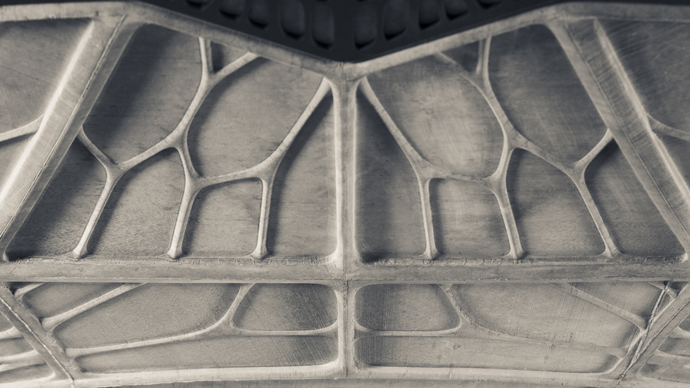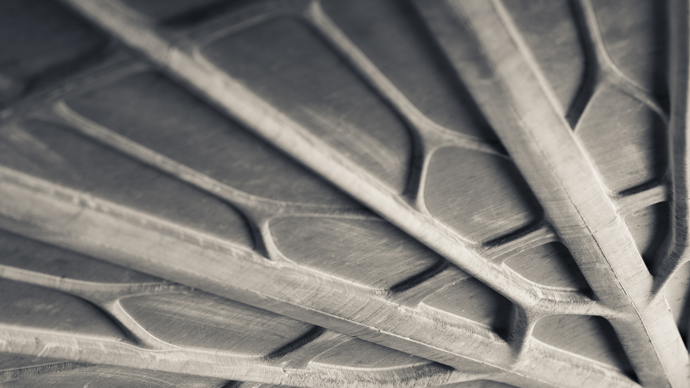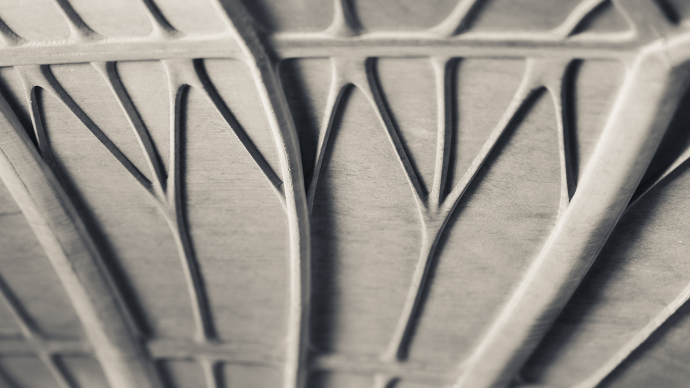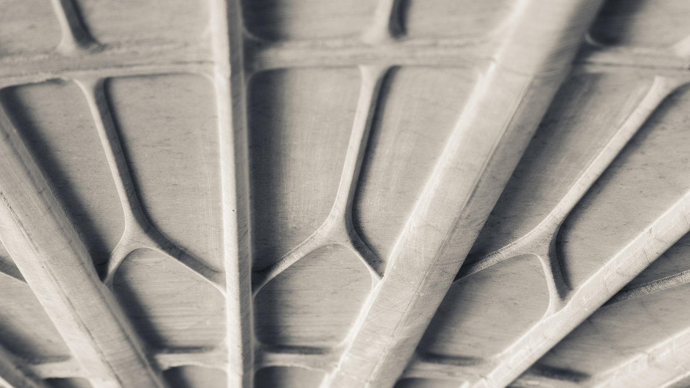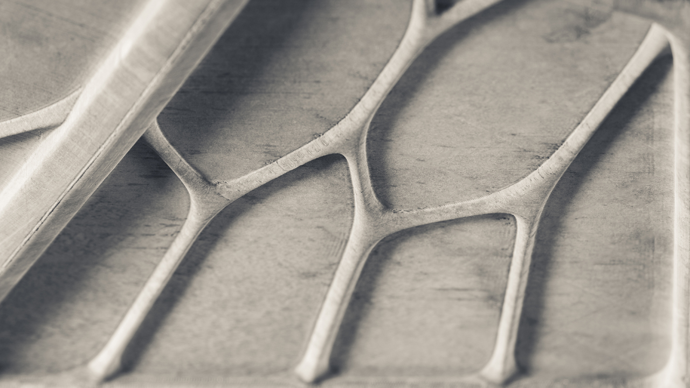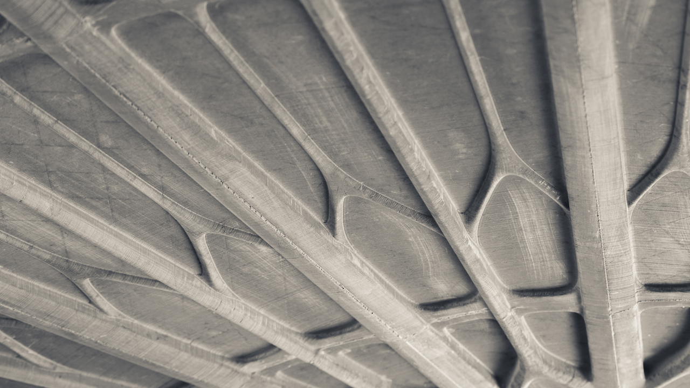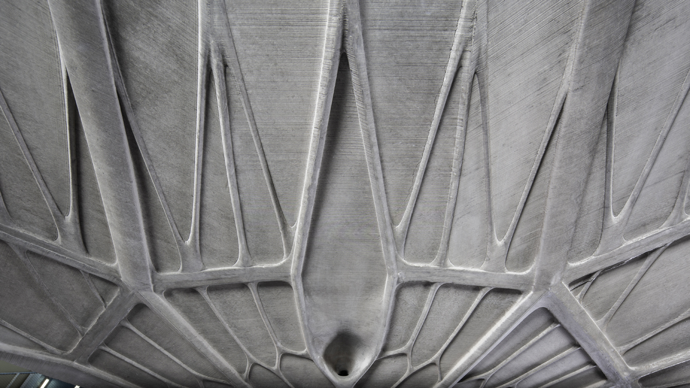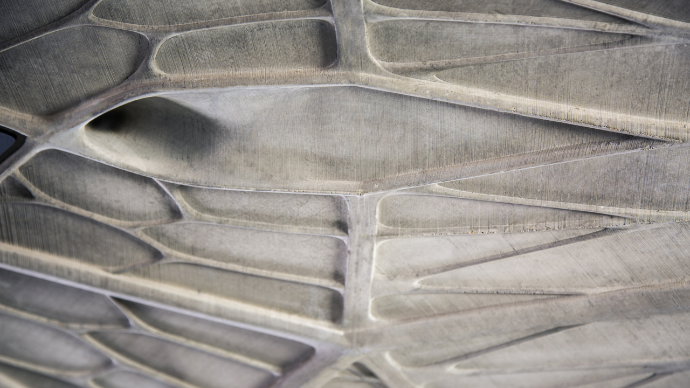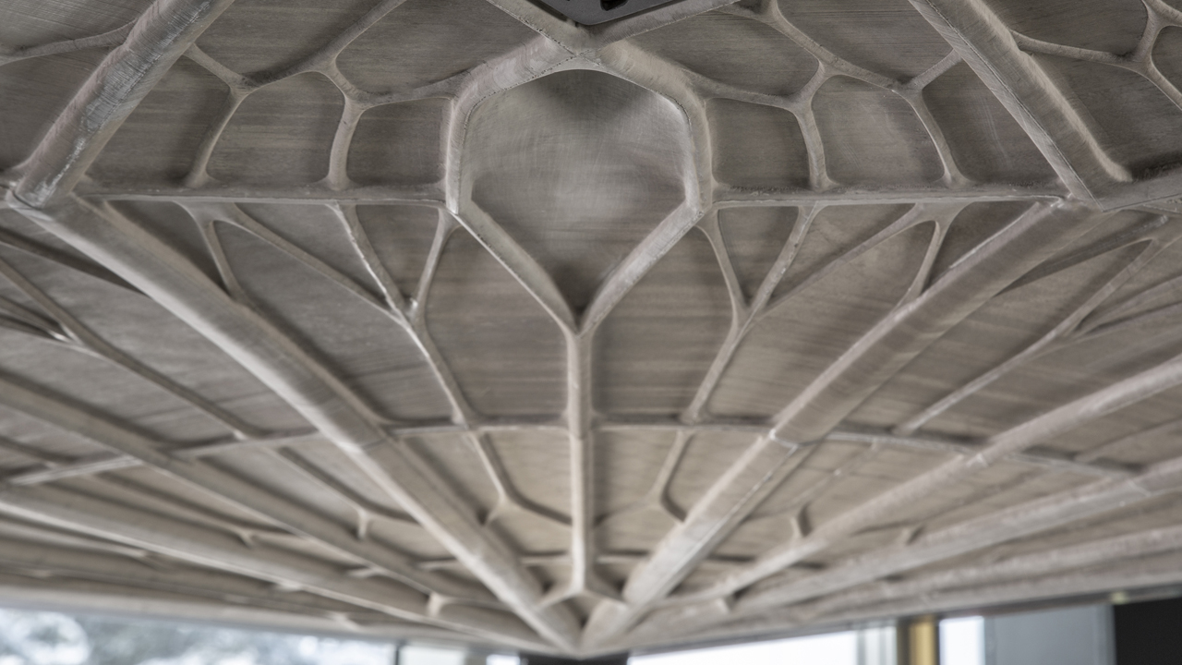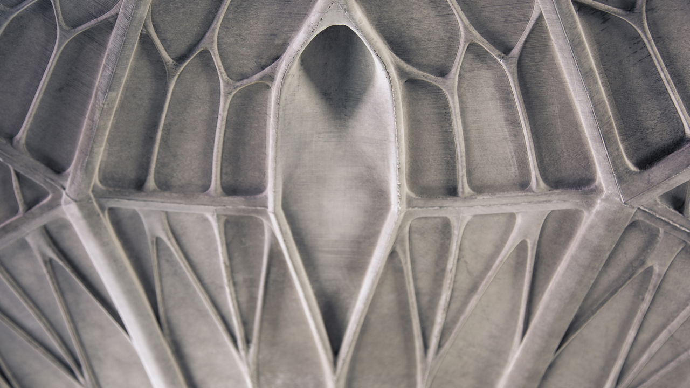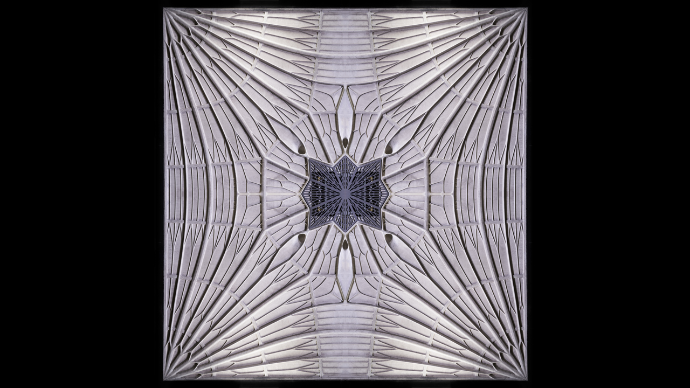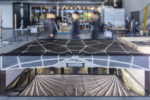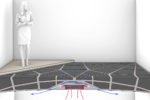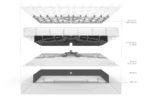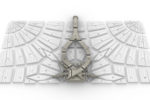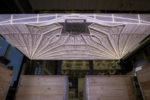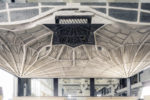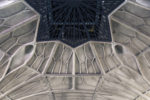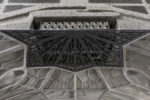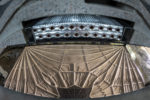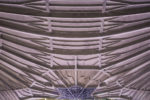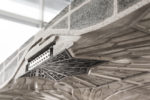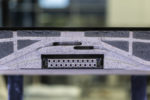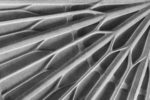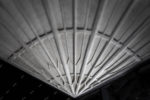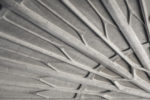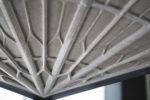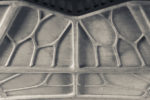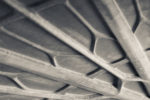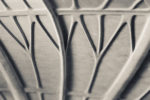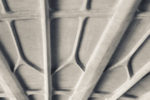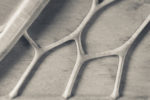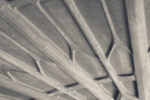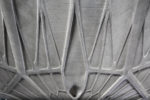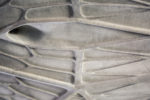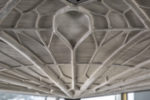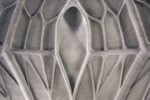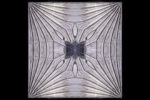The Funicular Floor demonstrator for the NEST HiLo, showcases how 3D-printed formwork can be used to integrate functional features in structurally optimised building components.
Context
The weight of concrete slabs represents up to 85% of the dead load of a building. Despite this significant share, slabs are usually designed as monolithic, oversized boxes due to various construction constraints. Optimised design alternatives, featuring ribs and profiled soffits have been proposed since the ’60s by engineers like Pier Luigi Nervi. However, despite the fact that these solutions use significantly less material, they have never entered the main-stream. This is because for complex, optimised designs, the necessary formworks present a significant fabrication challenge. Commercially available modular or reusable formwork systems are not suitable for such bespoke structural systems.

This creates a conundrum between sustainable, light-weight, bespoke concrete components and affordable, mass-produced, oversized parts. To address this dilemma, the Funicular Floor demonstrator investigates 3D printing for the fabrication of custom formwork. 3D printing is suitable for the mass customization of unique parts with complex geometries. In particular, fused deposition modelling (FDM) is a 3D printing technology which can use bio-based, recyclable plastics such as PLA to produce large formwork components.
3D-Printed Formwork
Compared to other 3D printing technologies, the advantage of FDM is its capacity to produce stable parts with a minimal amount of material. Specifically, for the 600 Kg Funicular Floor demonstrator, the entire formwork weighed less than 10 Kg and had a thickness of only 0.8 mm. This ultra-lightweight system has significant benefits for the transportation, handling and recycling of the formwork parts.
The fabrication freedom of 3D-printed formwork opens new possibilities for complex shapes in concrete, which can have implications beyond surface aesthetics. It facilitates the precise fabrication of the optimised ribbed structure and it also allows the integration of functional voids inside the slab for building services provisions.

Computational Design
The Funicular Floor demonstrator showcases an exquisite digitally designed geometry, evoking aesthetic motifs from gothic architecture. The 3D-printed formwork makes the articulated soffit and millimetre-precise concrete details possible and bridges the gap between digital design and physical fabrication. 3D printing thus enables the unlimited digital design freedom to become available for physical artifacts as well.
The computational design process uses a simple structural diagram as starting point to generate a basic mesh geometry with several principal ribs. Iteratively, new generations of secondary, tertiary and quaternary ribs are introduced based on quantifiable relationships between the existing ribs. After several iterations of selective subdivision sequences and parametric smoothing, the articulated final surface is defined with around 6 million mesh faces.

CoLLABORATION
The Funicular Floor demonstrator, exhibited in the ETH Zurich Pavilion in Davos during the 2019 World Economic Forum, showcases the combined research efforts of three research chairs at ETH Zurich, within the National Centre of Competence in Research in Digital Fabrication (NCCR dfab). It aims to demonstrate the vast potential of new digital design and fabrication methods to address today’s grand challenges of the building industry.
The Block Research Group developed the optimised rib-stiffened funicular structure, which efficiently carries the compression loads internally and transfers the tension externally in steel ties. This offers a 70% reduction of concrete needed in the slab. The low stresses in the optimised geometry allow the use of weaker, but sustainable recycled aggregates in very thin concrete sections.

The slab contains a significant amount of voids in areas which would conventionally be solid. These voids can be used for routing water pipes and mechanical and electrical building services. The Chair of Architecture and Building Systems researches how innovative building energy and climate systems can be internally integrated in order to increase efficiency and reduce floor-to-ceiling heights and costs. Specifically, the Funicular Floor demonstrator investigates the integration of an optimised, 3D hybrid cooling and ventilation chilled-beam system.
The optimised structural geometry and high level of internal integration result in a highly complex shape. The fabrication of such a shape in concrete would typically involve wasteful formwork solutions, which require complex assembly and removal sequences. The Chair of Digital Building Technologies developed an innovative formwork solution based on state-of-the-art FDM 3D-printing technologies, to create bespoke, ultra-lightweight moulds, used to form the internal duct system as well as the visible soffit of the slab.


